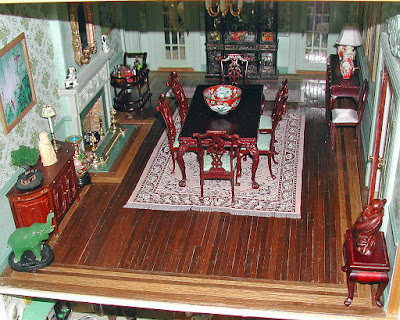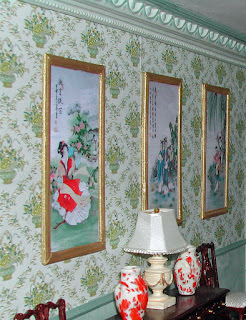 |
| The living room looking back toward the Palladian Doors to the terrace. |
After the excitement of the curved staircase bash in the Foyer posts, and the elegant Chinese Chippendale Dining room post, the Living room post is positively calm!
We are still looking for the right items, here and there, for this room. It is complete but I want a few more “somethings”. Let’s see, both the dining and living rooms were started (according to my notes) October 2003 and almost completed by mid-2005. It took until now to make the dining room “complete”, so hopefully we can also “complete” the living room shortly?
Plan of this floor:
 |
| We are in the starred room |
To Begin:
The living room is 15 x 25 with 11 inch ceilings. The living room is done in a Chinese and Chippendale style. This is basically an “orange” room with a number of soft oranges in use: the scrapbook and foil papers, and the paints: Gidden Peach Pavilion (Home Depot real house paint) for the walls, Delta Creamcoat Dunes Beige, Eggshell, Copper, and Gold for the accents. The ceiling and medallion are painted white!
This room opens front and back which added complexity to the build. It also makes it interesting to run tape wire, which ended up being a long run from the living room through to the dining room with cross pieces at desired points to go to the walls.
I like to continue the wall treatments onto the end of the walls and onto the exterior doors of the dollhouse.
 |
| Room treatment continues to the exterior door |
We made the room open front and back mainly because it’s fun to open the front and look to the rear French doors, and then opening the back and looking through to the front Palladian windows. I guess I worked so hard making these windows I wanted to look at them every which way! And, of course, it is easier to fix things at the rear of a 25” deep room if you can easily get to it.
 |
| Looking back toward the Palladian doors to the terrace. |
 |
| Looking front to the Palladian windows. |
Orange is my favorite color so we decided that Rebecca and Derek would have an orange living room. My sister found the gorgeous coppery foil (not so easy to work with) paper and we decided that it would make a wonderful wainscot.
 |
| Copper foil "paper". |
 |
| Chair rail from picture frame moulding |
Fireplace and Mirror:
I love the fireplace in my real living room – so classic Georgian: dentil and dog-ears. I decided to copy it in miniature for the living room. It went fairly smoothly except when I had to concoct some trim moulding because it didn’t exist in miniature. It is a composed of UM resin and HBS wood mouldings, and a curved piece under the dentil that I had to create. The fireplace was constructed flat and then placed in the room.
 |
| Rebecca's fireplace on the left; mine on the right was the inspiration. |
The “marble” is a varnished orange and white marbled scrapbook paper.
The firebox was deepened by cutting a hole in the plywood and the hole was covered on the exterior of the house with a piece of thin plywood. The bricks are a plasticized brick paper from Noch. We found a very nice fire fender (and less expensive than the one in the dining room).
 |
| Oh yes, it is a very nice fire fender, but ... hmm.... Do you think we could have an upgrade? |
Flooring and rug:
The flooring is HSB red oak stained MinWax Provincial and then sealed with two coats of gloss MinWax polyurethane with a light sanding between coats. I cut the sheets into 1 ½ inch squares and glued them at an angle to a brown poster board template. This was time consuming but fun, and let us has a parquet floor without the pain.
 |
| Parquet flooring and "antique" rug. |
Lighting:
The chandelier is from HBS and the medallion is from Unique Miniatures. The ceiling medallion is painted Eggshell.
 |
| Chandelier and ceiling medalion. |
Crown moulding:
 |
| Custom crown moulding. |
 |
| The extra-interest moulding glued onto the ceiling. |
Doors:
I love “dogs-eared” moulding around doors, and it goes well with the fireplace’s dog-ears. I made the casing from various stripwood and trims. Both the double entry doors and the hallway to the music room have it. (Do you know what it was like to miter the tiny moulding when I was doing the dog-ear part?). At least I did one smart thing in making the door trim outside the house and then glue it around the doors.
 |
| Entry double doors on left; doorway to music room on right. |
The Palladian doors to the terrace are made by bashing HBS Palladian doors with Timberbrook French doors. (Timberbrook seems to be out-of-business which is too bad because they made wonderful doors and windows.) Making these doors was a time-consuming task and I thought I would not finish them with my sanity intact. (The house needed six of them.) And yes, I now know there is a better way.
 |
| Take one HBS Palladian door. |
 |
| and one Timberbrook French door |
 |
| The result -- one custom Palladian door! |
The windows are bashed HBS Palladian doors with Classics 12-light standard windows. Actually, the windows really weren’t too bad to make—it was the Palladian doors that caused one of the work stoppages on this house. The windows and doors are painted Dune Beige.
The furniture is mostly Bespaq and whatever other pieces struck our fancy. We are not purists—what we like, we like. Two of our favorite Chinese pieces are a “prayer or ancestor” table and the white chinoiserie cabinet:
 |
| "Prayer" table |
 |
| Cabinet |
Artwork:
My sister found the Chinese emperor and empress pictures. The Buddha picture is by Jim Coates.
 |
| Emperor and Empress paintings. |
I found the horse painting as a freebie download on the internet and framed it with an HBS frame moulding painted Delta Creamcoat Gleams Metallic Gold. I love this gold paint – it glistens! I would like something on both sides of the horse painting, but I can’t think of exactly what, perhaps just two long but narrow hangings?
 |
| Horses and groom. |
Also, I like Monet’s Sunflowers, and the color is right, but I don’t know if it’s in the right place over the white chinoiserie cabinet (shown in a previous photo). (A discussion of creating artwork and frames was given in the previous Dining Room post.)


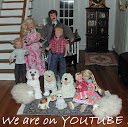







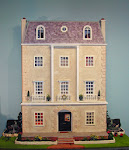
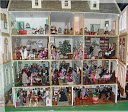
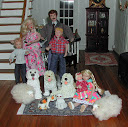
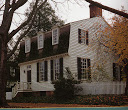





.jpg)
























