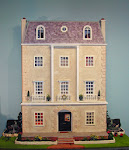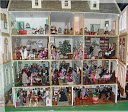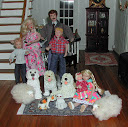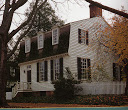Original post: Wednesday, August 27, 2008
=-=-=-November 25, 2010-=-=-=
I thought I should add a long-overdue comment on this house: I am still working on it! I took almost a year off from it due to other demands on my time. As a result, now that I have time again, I have to remember what I wanted to do and what I have to still think about doing, such as how to build the "pull-away" front and steps for the addition. Also, some thinking is still needed for the front of the main house.
I do have the electricity working in the house (except for the attic) and in the the addition. The rooms have all their furniture and incidentals-- except for Celestine's dressing room where I am fighting with little clothes and little hangers! There is even a pre-Christmas party going on inside the house!
A note about electricity:
Having the wires connect to power strips brings a problem since one power strip can only handle 20 bulbs. This house will need two to three power strips and they all will connect to one 40-watt transformer (the transformer can light up to 60 bulbs); therefore, I will need an terminal connector block into which I will connect the transformer and the power strips. I am also considering making my own "power strip" from 1 in x 3 in pine, lay down tape wire, put in grommets for the plugs, add a junction splice, and connect the transformer to that. Then I will not need any commercial power strips.
Stitching Updates...
-
Progress All Around....
Way back in March, Dear Readers, was the last time I showed you any
progress on the carpets I am stitching. It seems hard to ...
1 week ago



















.jpg)













