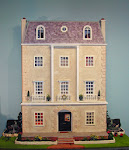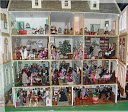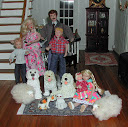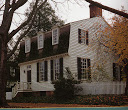Original post: Saturday, August 9, 2008
=-=-=-Ungoing saga #1 April 19, 2011-=-=-=I thought it
was time for an update: I am still trying to finish the house started in 2001! The trouble is that we love to build and constantly get ideas. These start out as just plans to think and talk about, but before you know it -- we are building!
I am now trying to be very focused! There is much to be done yet on the exterior, front and back; landscaping has been started but not finished; and inside the house the electrical is not finished, and some moulding and many "nicities" here and there are missing. I have started making a (long) list of things to be done -- this could take a while...
I am almost finished with the front house exterior

--unfortunately a couple of trim pieces are needed for the moulding, but nothing really good has presented itself, so they are left for mulling.
Moving right along, I did get the parapets done on the wings (front, side, and back). I built them of wood and then painted them with DecoArt Sandstone (a gritty, thick "paint") in "Golden Fleck". I can't believe how long it took us to design, build, and paint them.

We also came up with a trim for the sides of the wings. Since there are no windows, except for the sunroom, they look pretty stark and uninteresting. Since the house opens front and back and I made a miscalculation, it became problematic to use the same Unique Miniatures "Classic UM10" moulding on the sides. Fortunately, roaming through Home Depot for real house stuff, we found some great real house "mini" mouldings that are just the thing for dollhouses. There are about six designs, are 4-foot long, and cheap! One of these became just the thing for the wing sides.

The other mouldings and embellishments are still in the thoughtful stage.
The plainer wing side has an extra problem area on the first floor. One idea my husband thought that could "gussy" up the plainer side--add something like the large bay window in the sunroom on the other side.

I don't want to cut into the wall of the music room but we could use a faux door to an outside long but narrow terrace. The particulars are also in the mulling phase and will probably not be attempted until after the exterior trim is finished in the back.
The back of the house will have the "Classic" mouldings, though, there too, we did have to make some adjustments... duh ... We just started working there.






















.jpg)

















