It All Starts Here
Sometimes our ideas flow from an existing kit to bash, a house style to scratch (aka custom) build, or from an interesting doll who needs a place to live. Our settings are always modern-day (ca. 2001 when we started this hobby). We try to create things that will make people smile and feel good.
We think that if we had to build the same house twice, we literally could not do it! Fortunately, we have very unique little people who have definite opinions and so far, no one has wanted a house “like so-and-so” has.
We work as a family unit: my wonderful husband, my beautiful sister, and I. We don't always agree as to the direction of the build, but I think that we end up with a better dollhouse because of all our grumblings -- and we do have a lot of fun!
The Purpose of this Blog
We needed a place for all we wanted to say about the background of the build and the nuts and bolts of the design and build process. Thus this blog.
All our dolls' homes have families living in them and a story is built around their personalities and lifestyles. This story is an integral part of our building process. We would like to share these stories -- actually, the little people insist upon it!
Many of our houses are located in Fredericksburg, Virginia because that is my sister's favorite place.
Also, we have started a Rouges' Gallery with photos of our little people and information about the dolls.
If you would like to start with the dollhouse that "started it all", it is the Original Rowbottom Manse; if you would like to see the scratch-built Georgian that our first build gave us the confidence (or fool-hardiness) to do, it is Sunnybrook Farm.
Let the stories begin!
~~~~~~~~~~~~~~~~~~~~~~~~~~~~~~~~~~~~~~~~ ~~~~~~~~~~~~~~~~~~~~~~~~~~~~~~~~~~~~~~~~
 |
| The merriest of the merriest to one and all! |
~~~~~~~~~~~~~~~~~~~~~~~~~~~~~~~~~~~~~~~~~~~~~
~~~~~~~~~~~~~~~~~~~~~~~~~~~~~~~~~~~~~~~~~~~~~
Toad Hall--
Well, with my re-found enthusiasm for miniatures, I went a little crazy making ancestor and other family pictures. The upstairs hall at Toad Hall cried out for family pictures; besides the house is hard to “picture” anywhere else. Thus the upstairs hall became a chronicle of Max’s life: the larger wall with pictures of growing up in Williamsburg with Great-Uncle Jacques, and the smaller wall with pictures of his family and their vineyard in Provence, France. (The wall is removable so that Max’s bedroom can be seen. See Behind the Build: Toad Hall for details.)
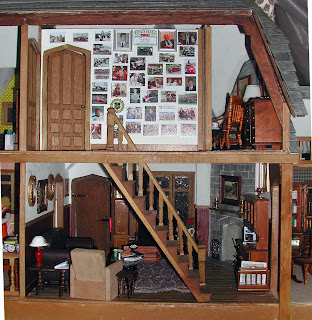 |
| Toad Hall |
 |
| Max, his family and friends |
If you would like to read the heart-warming story of orphaned Max growing up in the U.S. with Great-Uncle Jacques (a Botany professor and vintage car and Grand Prix participant), please read the post:
~~~~~~~~~~~~~~~~~~~~~~~~~
The Wells’ Home
(the Original Rowbottom Manse)
I thought it
would be nice to finally put the edge trim on the exposed edges of the walls
and floors. I found very nice 4-foot long small (3/16 x ½ inch) detail trim at
Home Depot. This was especially nice for the floor trim since the house is
almost 4-foot long! The outside walls were trimmed with dollhouse corner trim
and the interior walls with 1/8 x 3/8 stripwood, both from HBS. The exterior
trim was painted to match the exterior and the interior was simply stained
Min-Wax Natural, and both coated with semi-gloss varnish.
 |
| Edging trim, finally, on the Wells' house. |
~~~~~~~~~~~~~~~~~~~~~~~~~~~~~~~~~~
As usual,
Christmas parties require a lot of planning and setting up. The most fun is
deciding on guest lists and we always invite too many people! It’s a good thing
they all get along. Unfortunately, we couldn’t do all of our usual intricate
decorating and we didn’t decorate any exteriors this year, but I think that
everyone is having a good time anyway —after all, being with friends and family
is really what this is all is about!
2004 Oddjob Lane--
 |
| Den |
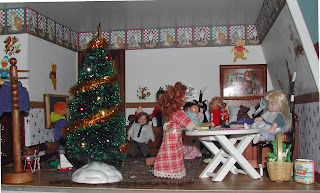 |
| Christopher and friends |
 |
| Living Room |
 |
| Sitting Room |
 |
| Kitchen |
 |
| Dining Room |
Casa Lobo--
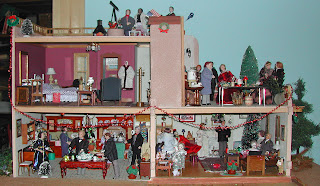 |
| View of all |
 |
| Dining-kitchen room |
 |
| Roof patio |
 |
| 2nd floor roof is the "observatory" |
Wells (The Original Rowbottom Manse)--
 |
| Wells interior - left |
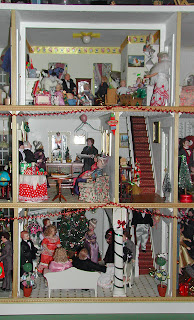 |
| Middle rooms |
 |
| Interior - right |
~~~~~~~~~~~~~~~~~~~~~~~~~~~~~~~~~~~~~~~~
~~~~~~~~~~~~~~~~~~~~~~~~~~~~~~~~~~~~~~~
If I don't get to post again this year, I wish all my friends out there in Blog-Land, the best of everything, and I thank you for all your wonderful posts with all sorts of great ideas, and I want to especially thank you all for remembering me when I wasn't posting very often.
To all -- may all your dreams come true in the coming year!
~~~~~~~~~~~~~~~~~~~~~~~~~~~~~~~~~~~~~~~~
~~~~~~~~~~~~~~~~~~~~~~~~~~~~~~~~~~~~~~~











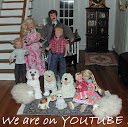







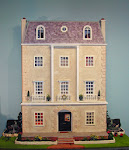
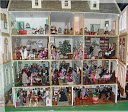
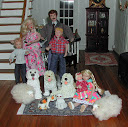
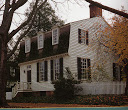





.jpg)





















